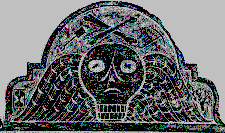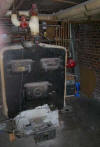 |
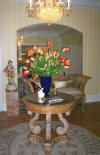 |
||
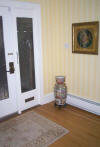 |
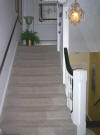 |
 |
|
| I always wanted an entryway with a stairway going up as the first thing you see when you enter. When we bought the house, a roughly constructed wall cut this room in two. The existence of this room was a pleasant surprise, and with new flooring and some adjustments, it's one of my favorite thing about the house. The large mirror on the west wall is original to the house. I met a grandson of Mrs. Yates that told me he remembered the mirror when he visited her. He was happy we kept it. Michael's friend did the stained glass on the front door. Instead of pay a thousand dollars for a piece like this, Mike basically got it for free. That's one thing that bothers me: there is one price for the people in the design industry, and another price for the rest of us. Our house is filled with "donated' furniture and fabric that was going to be thrown out. The $2,000 statues that were given to us for free. The bathroom fixtures that fell off the truck. I guess it's who you know in the business: the rest of us are suckers waiting to be fleeced. |
|||
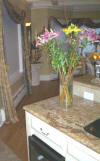 |
 |
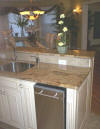 |
|
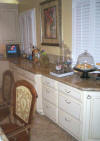
|
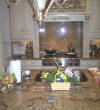 |
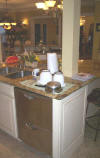 |
|
 |
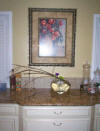 |
 |
|
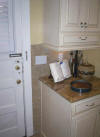 |
 |
||
| People like the kitchen. This was originally a back bedroom with a large shower. We moved a wall six inches, and bought some cabinets from Home Depot. Mike and I did all the installation ourselves, but hired out hard stuff like tiling, electricity, and plumbing. The ice machine still leaks through the floor when it gets too full, and I haven't figured out how to fix that yet. The two islands was a nice idea: during parties, people can gather around the bar without bugging the chef at the bigger island. But plan to use the back counter as a long buffet table have never worked out, due to the
"traffic flow". Usually when it's just me and Mike, we sit our asses on tall stools and watch the TV that's in the corner. I love these dishwashers. They were invented for half-loads, presumably so you can keep dirty dishes in one, and when you eat off them, just move them to the other dishwater drawer. Never have to reshelve your dishes! Perfect for single people! Eat over the sink! In practice, Mike and I like the idea that we don't have to bend all the way over to put dishes. So, the top dishwasher gets used a lot: the bottom one seldom. |
|||
 |
 |
 |
|
| The dining room. Michael originally painted this room yellow, but it didn't work with the draperies. Michael got the fabric for free from a friend (again, it's who you know in the decorating industry), so the walls were painted a softer beige, which goes nicely leading into the kitchen. Michael almost always has fresh cut flowers here, and changes the center table arrangement to correspond with the season | |||
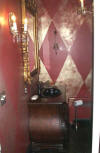 |
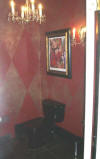 |
||
| The red bathroom with my 4:3 ratio diamonds. Mike got the artwork in New Orleans, and it means a lot to him. The light fixtures are the only things salvaged form the old house.
|
|||
 |
 |
||
| The yellow living room my relatives hated. I treasure the
Oleg Tselkov print I had framed at Abend
Gallery. I come it here to look at stereoviews: one of my favorite
hobbies. I still play showtunes on the piano. Next to sucking cock, it's the gayest thing I do. The piano is one of those electronic ones that plays computer disks - the modern player piano. I did a software trick to convert the disk format into MIDI so I could digitize my own music, but once I got it working, it was too much effort. |
|||
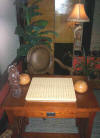 |
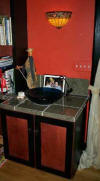 |
||
 |
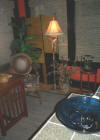 |
||
| I love this room, but never sit in here. What looks like an ideal and exotic reading room is actually too cold in the winter and too hot in the summer. And besides: who has the time to sit like a sultan on an elephant-shaped pillow a read languidly? I love the fact that Michael mixed real and silk plants in the arrangements, so you can't tell if they are alive or dead. If you won't tell, I won't. | |||
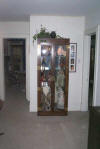 |
 |
 |
|
| The "green room" upstairs, used mainly for drawing. It's the coolest room the house, and Michael likes sleeping in here on the floor. I like playing with the Playstation: rocking out to "Guitar Hero" or "Katamari Damacy". Michael forbade me to do "Dance Dance Revolution" anymore because it makes the dining room chandelier swing. | |||
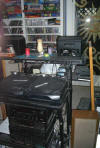 |
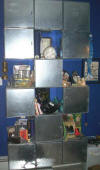 |
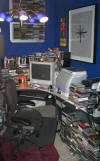 |
|
 |
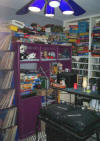 |
||
| My bedroom, full of toys. A friend of Michael's was given the house tour and asked,
"Do you have a little boy or nephew that lives with you?" No ma'am, the boardgames, computers, musical instruments, and books are all mine. I am the little boy. When I first moved into Michael house in the Highlands of Denver, I kept a separate bedroom as a ruse. I wasn't out as homosexual yet, so it was a good cover. To my mother, Michael and I were just roommates. When she came to visit, I would quickly mess up the upstairs bedroom sheets to make it look like I actually slept there. This bedroom doesn't serve the same purpose. My mom knows I'm gay, and Mike and I have been together for over 13 years. But it's sometimes nice to have a bed to crash by myself. Though now that Michael doesn't snore anymore thanks to his CPAP machine, I'm a happier sleeper. |
|||
 |
 |
||
 |
 |
||
 |
 |
||
| This is supposed to be a dining room and attached living room. Instead, it's now our bedroom and study. Michael painted the walls to look like red leather. The first time he tried. He got a paint sample from Home Depot on how to do it. Instead of trusting his artistic painting instincts, he followed their directions. Base color = mauve. Well, with a room this size, the mauve walls were actually bright pink. The red overcoat that Home Depot suggested made it look to Michael like "someone threw up a raspberry smoothie". Michael actually painted this room three times before he got the look and feel that he wanted. Personally, I think he is insane. | |||
 |
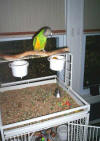 |
||
| It might some ideal to have a kitchen right beside the master bedroom. If and when I sell the house, I will push that aspect. "Look! If you wake up in the middle of the night, you don't have to go downstairs for a snack!" It sounds like the perfect rich person's dream. In reality, it's a pain in the ass. Nobody could stock two kitchens. Any item you want upstairs would be downstairs and vice versa. This upstairs kitchen holds water and annoyingly cute condiments that we don't want cluttering our real refrigerator. | |||
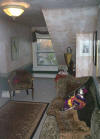 |
 |
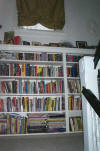 |
|
| Michael loves Josephine Baker, so this room is filled with memorabilia, and an original signed photo I found on ebay. If you don't know who Josephine Baker is, you are a bad homosexual, and should do a Google search right away. | |||
 |
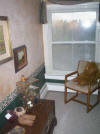 |
||
|
The Betty Yates suite. Michael covered the walls with torn pieces of brown butcher paper soaked in wallpaper paste. It gives the attic rooms a lighter feel and a higher ceiling, thanks to the dividing line of green trim on the walls. Plus, with curves this complex, I dreaded trying to wallpaper. The torn paper look is a wonderful cave-like feeling to a guest bedroom. I come up here to read or sleep , particularly when there is stuff lying on my real bed. The orangutan looks out the window into the Gardens. I plan on spending my retirement sitting up here, looking like Mama from the Psycho movie. |
|||
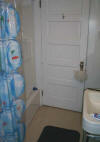 |
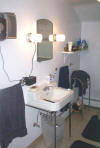 |
||
| My bathroom. I love soaking in the tub each morning. I read and listen to talk radio. I will wake up a half hour early for work, just so I can waste 30 minutes in the bathtub. For me, it's my favorite time of day. Plus, I love waking up slowly instead of a frantic, shocking shower. | |||
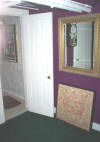 |
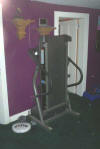 |
||
| Even though I live 500 feet from Cheesman Park, I love the treadmill. I try to do 2.5 miles every day. That takes me 30 minutes to complete, which I do while I watch movies on my DVD player. That really makes time fly by. You can see the Shepard Fairey "Obey" print, as well as a fun painting by our friend John Johnson. The tapestry on the floor is a chunk of masonry showing the toile print that originally covered every inch of the downstairs walls - saved for posterity. In the corner is the new Roomba: more trouble than it is worth but still a lot of fun, given all the leaves we track in from the hot tub. | |||
 |
 |
||
| Mike and I like to watch movies. This isn't the biggest television set, and it doesn't get 720 or 1080 HDTV. But it plays Xbox 360 games in high definition and has a cheap set of surround sound speakers. I'm a bad electrical engineer: in the same way the shoemaker's children have no shoes, the electrical engineer's boyfriend has no understandable home theater. There are over six remotes, as well as nonfunctional parts and splitters and boxes everywhere. I've never set up a home WiFi network, or gotten Xbox live to work properly with the cable modem. And don't ask me about the subwoofer I planned to put in the
"gaming chair" and quickly forgot. I love to play pool. Mike loves native American artwork, and we sometimes travel down to Santa Fe for their Indian Market. Michael constructed most of the dolls in the display cabinet, or traded them with other artist friends. The artwork on the walls is mostly his own, also. |
|||
| Michael's work room. He's used this space to construct floral arrangements during the busy Christmas season. Now, it just hold our tools and miscellaneous stuff. Again, I have dozens of projects that I am putting off. I'm not very good at woodworking, but I am very good at buying supplies that I don't use. | |||
| Michael jokes that if money is ever tight, we can rent out our furnace as a private crematorium. I guess that's one way to eliminate any evidence. The furnace is original to the house, but converted from coal to gas. I'm happy with the radiator hot water heating of the house. I've had friends convert to more modern heating, and they haven't been happy. Plus, there is no way the huge furnace and asbestos-covered pipes are ever going to be able to be removed from the basement anyway. | |||
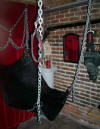 |
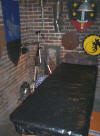 |
||
| Here is the secret room that most people don't get to see on the tour. Originally a coal chute, it's now a dungeon room with a sling. I like the "medieval" theme with the emphasis on "evil". Give us a call sometime if you want to see how this room functions. | |||
